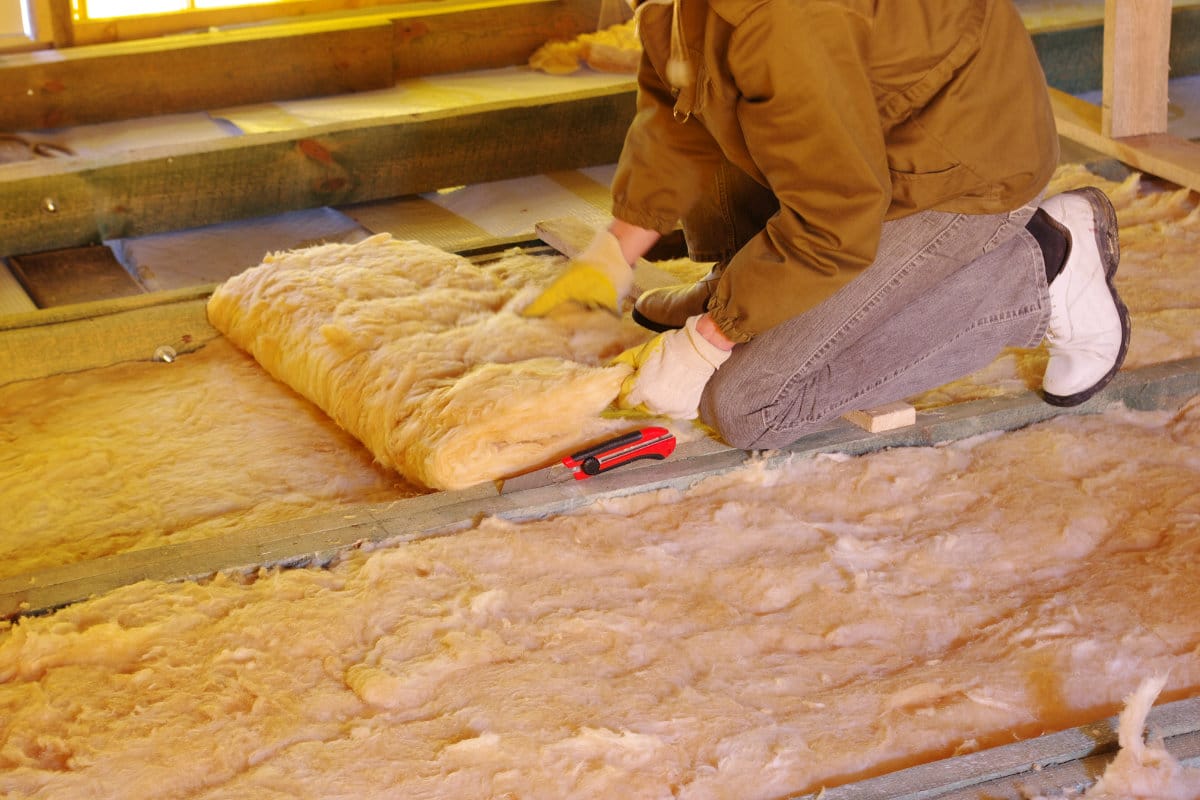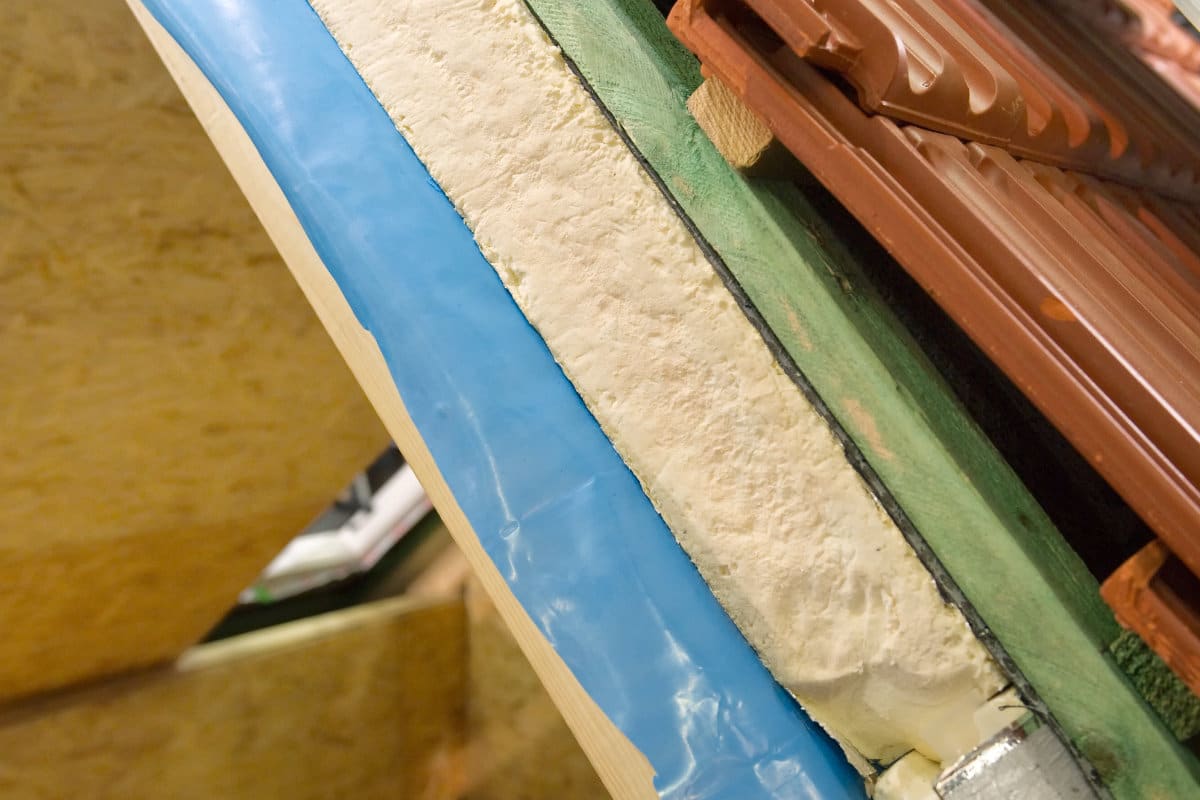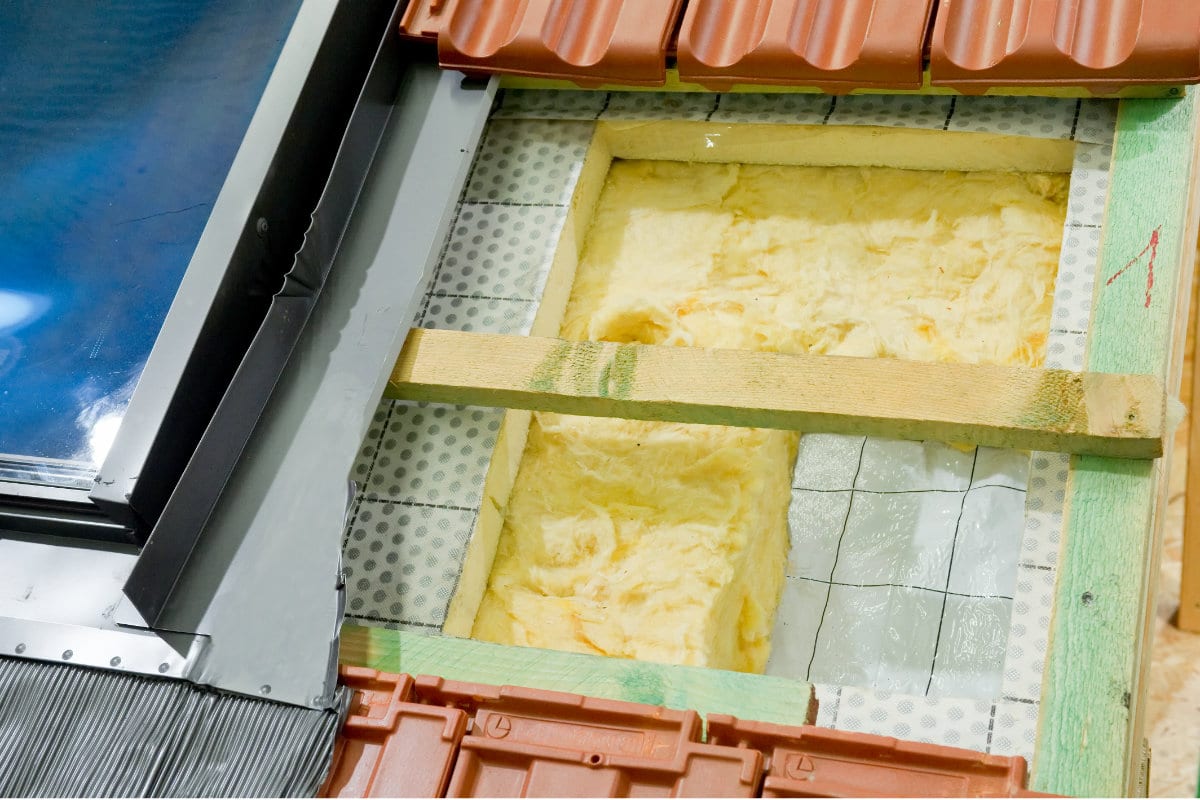Loft insulation: methods & price
Loft insulation is the most profitable way to save energy. Heat rises, as a result of which no less than 25% of the energy escapes through the roof. In this article, you can discover the working methods and costs of loft insulation.
Do you want to have your loft insulated by a professional? Request free quotes here.
Insulate roof or attic floor?
When you want to insulate the upper part of your house, you can insulate both the roof and the floor of the attic. If the loft is merely used as a storage room, you would be well advised to insulate the floor. Do you want to use this space as a living area? Needless to say, you should insulate the roof in that case. Obviously, it is perfectly possible as well to insulate both the roof and the attic floor. An overview of loft insulation possibilities and procedures:
Possibility 1: Insulate attic floor
Insulating the loft floor is the most appropriate option in order to reduce heating costs. The warmth from the living rooms will no longer rise to the loft, so you won’t have to heat the house as much anymore. As far as costs are concerned: floor insulation is more advantageous as well.
The way loft floor insulation is applied, largely depends on the construction of the floor. A supporting structure made of solid concrete requires another work method than a support structure that consists of wooden rafters:
Insulate loft with wooden support structure
Is the floor not made of solid concrete? In that case, the insulation can be put in place by filling the spaces between the floor beams with insulation material. Semi-hard or soft insulation boards made of mineral wool are perfectly suited for this end. It is best to use insulation packages with a thickness of 6 to 9 inches: these have the best ratio when it comes to costs versus savings.
As with roof insulation, you must always use a vapour barrier. This has to be attached onto the bottom of the support structure, towards the warm side. It is also possible to buy loft insulation boards that are already equipped with a vapour barrier.
Apart from mineral wool, the spaces in the floor can also be filled with mineral wool or polyurethane foam. How the floor should further be finished, depends on whether the floor needs to be walkable. As many lofts are not designed to be walked on, one often chooses cheap wooden panels like fibreboards or OSB (Oriented Strand Board).
Insulate loft with solid support structure
If the floor is solid, one will obviously have to apply the loft insulation material on top of it. First of all, an installer will attach a damp-proof foil onto the existing floor.
This may lie loosely, but the joints should always stick well. The same goes for the edges of the foil near the walls. Afterwards, pressure-resistant insulation boards can be installed on top of the foil. These should be placed in two alternating layers (with a total thickness of 8 inches).
If you prefer not to use hard insulation boards, it is also possible to insulate with mineral wool. However, a wooden framework needs to be made then in order for the insulation material to fit between the wooden bars. It goes without saying that the costs will be slightly higher when you choose this option.

Possibility 2: Insulate roof from the inside
Another possibility is to insulate the loft via the roof; by insulating the roof you will experience a pleasant living climate. Moreover, the loft will be less vulnerable to temperature differences. The easiest way to insulate a pitched roof is to use mineral wool.
In case of insulating the roof with glass wool or rock wool, one entirely fills the spaces between the rafters with insulation material. The material needs to be thick enough, so it is advised to consequently maintain layers of 6 to 8 inches. Otherwise, the loft insulation won’t be effective enough.
Note: take into account that the existing rafters may not be broad enough in order for the material to fit in. You can solve this problem by installing new rafters across the old ones.
It is important to cut out parts of mineral wool that are bigger than the distance between the rafters. Half an inch is excellent. Rock wool and glass wool are easy to compress, so they will stay in place when applying them between the rafters. Finally, a vapour barrier made of plastic foil should be applied on top of the loft insulation material.
Besides, mineral wool is also available with an integrated vapour barrier. These insulation batt are also called ‘faced insulation’: one side is covered with aluminium foil that acts as a vapour barrier. They have a thickness of 2.5 to 8.5 inches and their length varies from 14 to 24 inches. They are particularly useful if the distances between the rafters are the same. Faced insulation is stapled into the front of the rafters. The joints are finished with aluminium tape.
Possibility 3: Insulate loft on the outside
When the roofing or roof construction needs to be replaced, insulation on the outside is an option as well. Several insulation panels are available for this purpose, some of which are even provided with battens and counter battens. It goes without saying that loft insulation on the outside is the most drastic measure. When the inside of the loft is neatly finished and the roof has to be renovated anyway, you can definitely consider this option. However, the most appropriate way is to insulate the inside of the loft.
Loft insulation cost
Insulating a loft is not such a difficult thing to do. However, expertise and experience is required in order to avoid thermal bridges and heat loss. Because of the high loft insulation grants, a lot of people decide to have insulation work carried out by professionals. When you think of the lower energy consumption as well, you might start to wonder why you have waited this long to install loft insulation!
Curious about correct loft insulation prices? On our quotation page, you can request informal offers from professional insulation installers for free.
A vapour barrier is indispensable!
If the insulation material does not have a damp-proofing layer, this has to be applied separately. In general, one uses plastic foil on the basis of polyethylene. The foil aims to prevent damp in the room from condensing against the cold roof. Without a vapour barrier, water drops would start to accumulate. Over time, this would inevitably lead to problems with mould, dry rot etc.
It must be clear a vapour barrier is very important; a lot of attention should be paid to the finishing. By means of damp-proof tape, you can properly seal the attachment points of the foil (staples), as well as possible overlaps or seams. So-called intelligent vapour barriers exist as well: they emit damp when it is hot. Prices already start at £2.5 per square metre.

Ecological insulation for attic floor
Choose an ecological insulation material if you want to work in an environmentally friendly way. Think, for example, of the following materials: flax, hemp wool, sheep’s wool, cork, cellulose flakes,… Usually, these materials cost more than the traditional insulation materials. You can find more information in the article “Insulation types”.
Points of concern regarding loft insulation
When you use different insulation materials, the most damp-proof material should be placed at the bottom in order to avoid damp problems. On top of that, a more vapour permeable material can be put in place. Furthermore, it is also important to ensure a good connection between the floor insulation and wall insulation of the loft. Otherwise, thermal bridges might occur.

